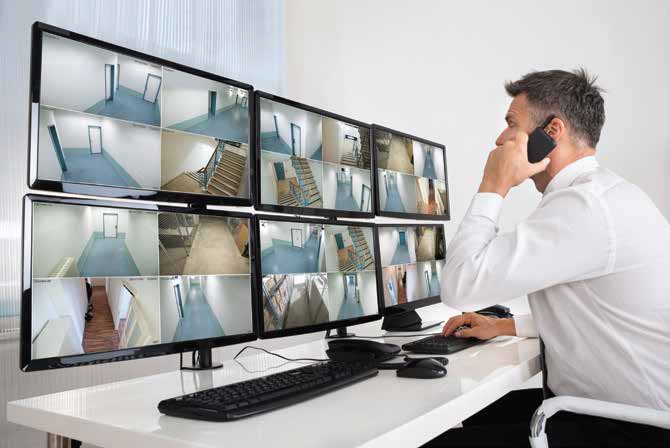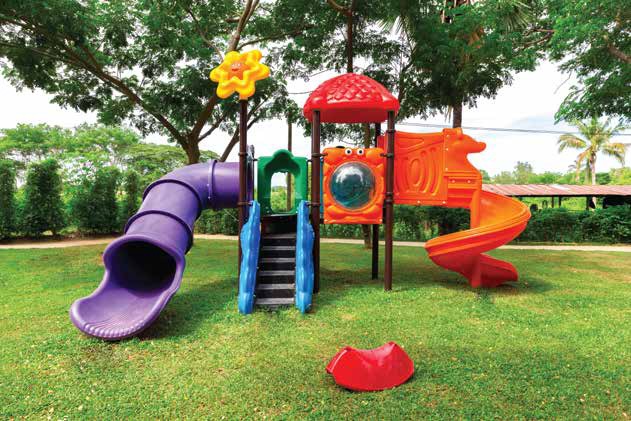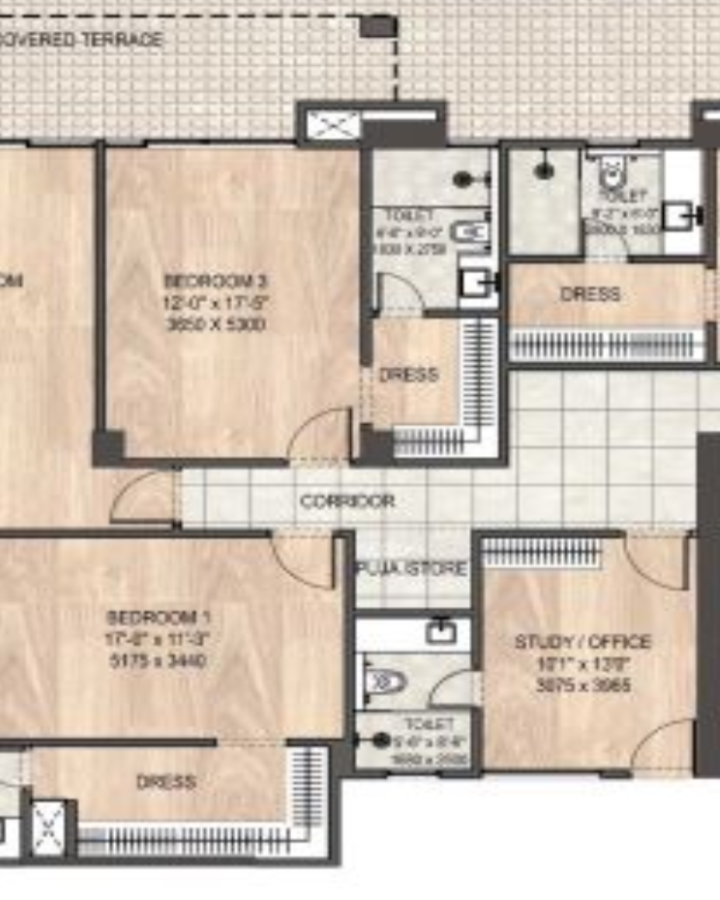AT LAWRENCE ROAD, DELHI
SAWASDEE HEIGHTS
3 BHK LUXURY APARTMENTS
- Land Area 13342.67 Sq.Mtr
- VRV system
- 24 Hrs. Power backup (on demand)
- MS powder coated Main door
- Marble flooring, vitrified tiles on dado, grid false ceiling and fully modular kitchen
Book A Site Visit


ABOUT US
SAWASDEE HEIGHTS
Sawasdee Heights is a residential development strategically situated near the prestigious areas of Punjabi Bagh and Pitampura in Delhi. The project encompasses a saleable area of 8.5 lakh square feet and is designed to include a variety of modern amenities. These amenities feature recreational areas such as a children’s play zone, a gymnasium, and swimming pools located on a podium level that is free from vehicular traffic. Additionally, there will be a clubhouse and a commercial plaza to cater to the needs of the residents.
The architecture of Sawasdee Heights will showcase a contemporary design with balconies that feature seamless glass railings, complemented by steel handrails and finely finished mesh coverings for the cutouts. The project will utilize Mivan shuttering technology to promote sustainable construction practices and ensure superior quality finishes. In terms of connectivity, the site is conveniently located within walking distance from the Ring Road and the Shakurpur Metro station, with the commercial hub of NSP just 1 kilometer away.
HIGHLIGHTS
Discover the Finest Features and Finishes
- 3 BHK Luxury Apartments
- Vitrified tiles flooring and paint on walls and ceiling, modular wardrobe
- 100% DG Power Back-Up for all Common Areas
- Aluminium/UPVC
- High speed elevators, proper rain water harvesting system, air conditioned entrance lobbies
- Modular switches, frls internal wiring, optical network terminal to each apartment

PRICE SECTION
Unlock the Door to Ultra Luxury
OUR AMENITIES
Amenities that Define Excellence

5 AC'S

Covered Car Parking

PLC

Modular Kitchen

Power Backup

Club Membership

5 AC'S

Covered Car Parking

PLC

Modular Kitchen

Power Backup

Club Membership
FLOOR PLANS
Your Vision, Our Floor Plans
LUXURY EXPERIENCE
Gallery
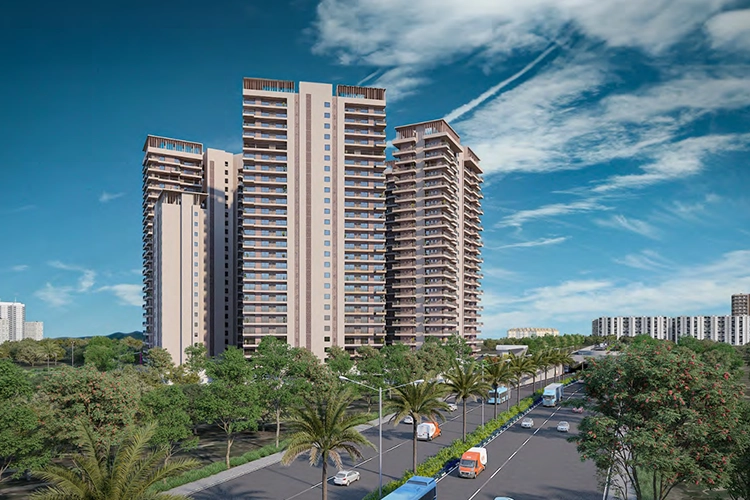
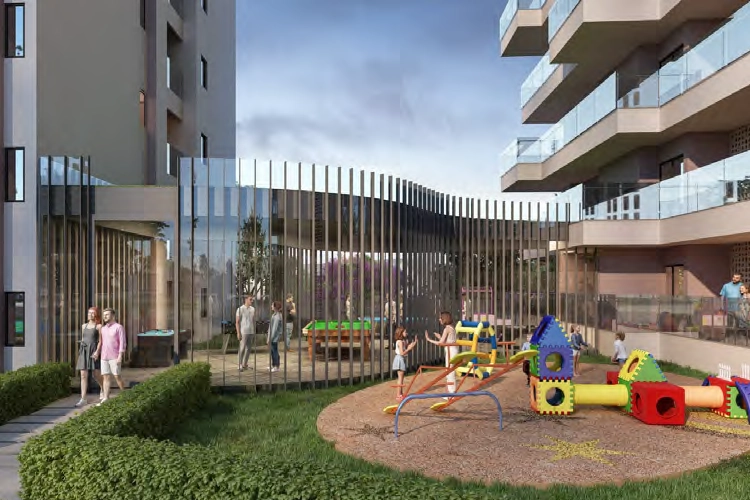
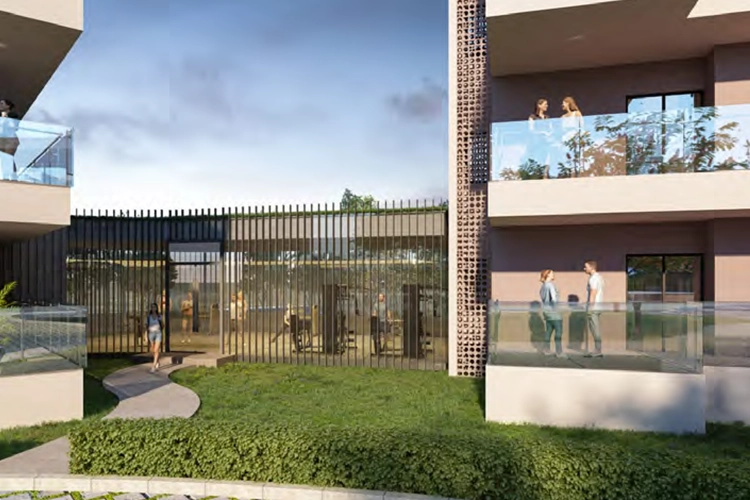
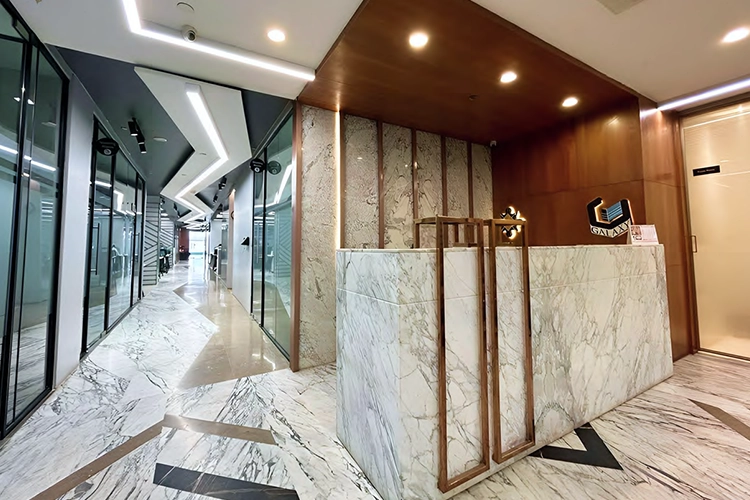
LOCATION ADVANTAGES
Discover Your Perfect Place in the Perfect Location
- Faridabad-Noida-Ghaziabad St. Columbo Public School - 1.6 Km
- CK Birla Hospital - 3 Km
- Fortis Hospital - 4.7 Km
- Ashok Park Main Metro Station - 2.3 Km
- Netaji Subhash Place Metro Station - 2.5Km
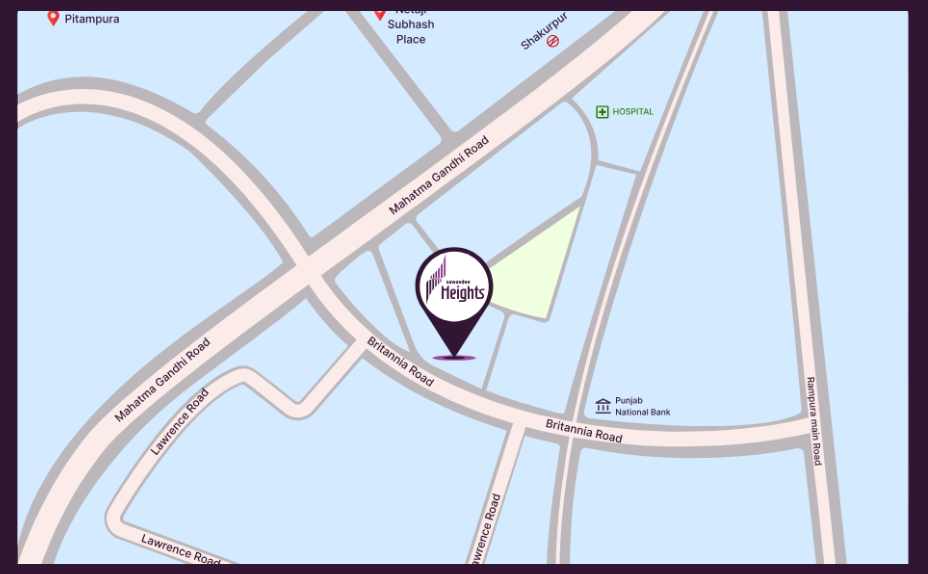
CONTACT US
We're Here to Help You Find Your Perfect Property
About Developer
Galaxy and Sawasdee Group have embarked on a dedicated mission: creating exceptional residential, commercial, and industrial spaces in the NCR region, enhanced by lush greenery and modern design. Our dynamic team, consisting of experienced engineers, skilled builders, and visionary architects, ensures that every project we undertake is a resounding success.
With over 15 years of experience, we have established a reputation built on trust and reliability. We have successfully delivered 5 million square feet of residential and commercial excellence to our valued clients. Our landmark projects, “Galaxy Blue Sapphire Plaza” and “Galaxy Diamond Plaza,” have become iconic symbols of our commitment to quality in Greater Noida West, showcasing our dedication to excellence and innovation.
Send A Message!
Disclaimer: This is not the official website of the developer. it belongs to promote the Property/Developer , and is used for information & marketing purposes only. All rights fo logo & images are reserved by the Developer/Authorised channel partner. By using or accessing this website you agree with the disclaimer without any qualification or limitation. By accessing this website, the viewer confirms that the information including brochures and marketing collaterals on this website are solely for informational purposes only.




